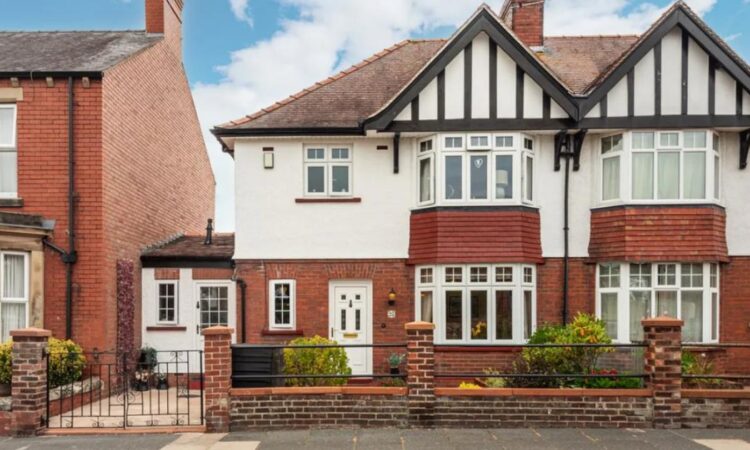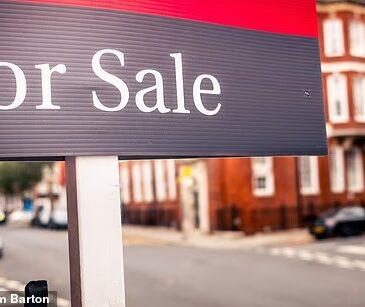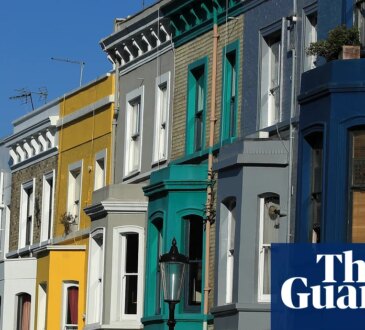
According to the listing, the property is “immaculately presented throughout” and offers two bathrooms and two reception rooms.
Double glazing and gas central heating are included.

Access is provided to the lounge, sitting room, and dining kitchen.
A bay-fronted lounge sits at the front of the house, with a decorative fireplace that the listing states “could be opened up for a log burner.”

The rear sitting room includes a coal effect gas fire, part wood panelled walls, and double glazed French doors leading out to the garden.
A dining kitchen is situated at the back of the house, fitted with an electric oven, four ring hob, and a Belfast sink with mixer tap.
Plumbing is available for a washing machine, and there is space for two under counter appliances.

A door gives access to the rear garden.
An inner hall contains a Baxi combi boiler and leads to a ground floor shower room.

Boarded splashbacks and ceiling spotlights are included.
Upstairs, the bay-fronted master bedroom is at the front of the house and includes heightened electrical sockets and a TV aerial.
Two further bedrooms, both with double glazed windows and coving, are also located on this floor.

A separate cloakroom has a WC and part tiled walls.
Outside, the front garden is gravelled and contains mature plants and shrubs.
Driveway parking for one vehicle is available, with additional on-street residents parking.
The rear garden is described as “generous” and walled, with lawn, patio seating areas, stone chippings, mature trees, and a garden shed.
An outside water supply is also fitted.
Shops, schools, and the city centre are within walking distance, with riverside and park walks nearby.
Interested parties are urged to call Cumbrian Properties on 01228 304091.




