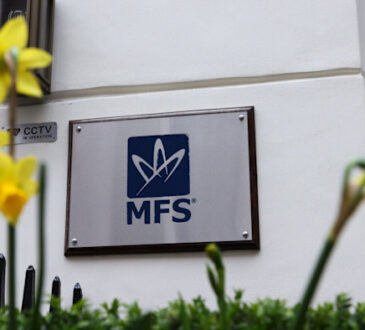It offers buyers 2,874sq.ft of accommodation which combines the elegance and character of a bygone era with all the mod cons necessary for a 21 Century lifestyle.
Briefly, this comprises a grand entrance hall with a feature staircase; the lounge with a focal point cast iron fireplace, laminate wood flooring, part panelling to the walls and double doors leading to a large garden room and from there the gardens beyond; a cloakroom; inner hall; dining room with a built-in oak dresser which includes a wine rack, and two further spacious reception rooms – both with stripped wood flooring, ornate coving and a ceiling rose, and a feature fireplace. One of these also benefits from a walk-in bay window to the front.

At the heart of the ground floor is a spacious country-style kitchen with a range of granite-topped fitted units, a double Belfast sink and a central is-land with a granite work surface, plus an inglenook into which a gas range would fit perfectly.
Upstairs are a family bathroom with a freestanding bath, a family shower room and five bedrooms, two of which share a Jack ‘n’ Jill bathroom that’s home to a sunken Jacuzzi bath. The two bedrooms to the front of the property also each have a feature cast iron fireplace and walk-in bay window.

The property sits within its own gated private grounds with a lawned garden to the front alongside a gravelled driveway with parking for up to seven vehicles that leads to the large garage.
To the side of the house is a further lawned garden with a paved patio that extends around to the rear.
PROPERTY FACTS
High West Road, Crook
Price: Offers over £700,000
Venture Properties
01388 741174
www.venturepropertiesuk.com



