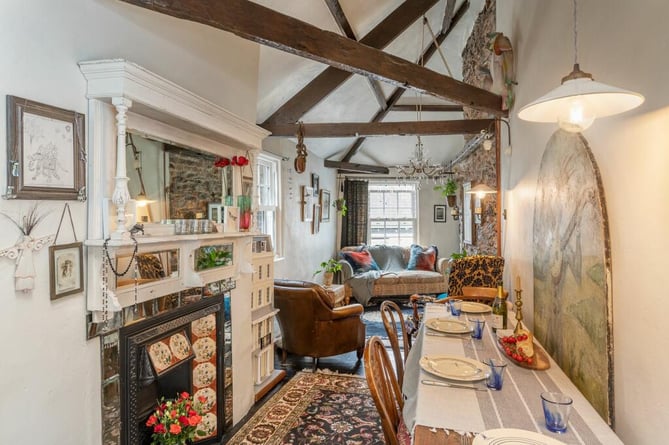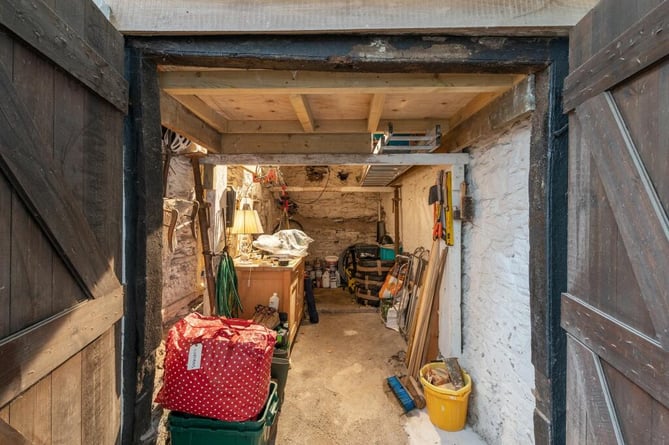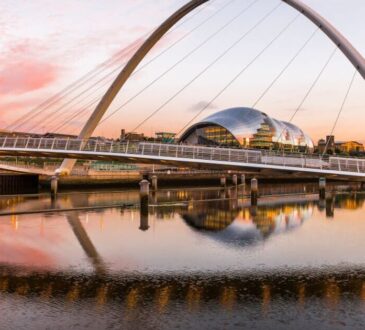
This “fantastically quirky” home for sale sits on the riverside and was originally an inn – with its own stables underneath.
Bell Cottage, in Dartmouth, dates back to the 17th century, when it served as an inn a few steps away from the ancient market square.

The living and dining area. (The Coastal House)
Throughout the property, there are period features nodding to the building’s past, with a slate hung wall, ancient beams, an exposed stone wall and an antique fireplace.
Entering the property, there is a long open-plan kitchen, dining room and living room, with a multi-fuel stove in a cosy nook.

The kitchen space. (The Coastal House)
Steps from the kitchen area lead down into a large bedroom, which has a stained-glass window, while next to this is the master bedroom with a fireplace and a sash window.
There is also a third bedroom with garden views, and a bathroom with a bespoke stained-glass window.

The master bedroom. (The Coastal House)
Underneath the cottage, accessed through a gateway, are what used to be the inn’s stables, a store room with a mezzanine area.
The space has room for a small boat, kayaks and paddleboards, while next door is a dual aspect workshop with doors opening out to a courtyard.

The stables underneath the former inn. (The Coastal House)
The property is being sold by The Coastal House for a guide price of £375,000.
The agent commented: “Tucked away on a picturesque pedestrian street, just moments from the riverside, this fantastically quirky home is bursting with original features.
“From the outside, with its strong slate hung wall, Bell Cottage blends well with its picturesque neighbours, however all is not as it seems with this characterful home. As soon as we enter we know we are somewhere very special.
“Interestingly, there is a quirky twist to this property. Directly underneath the cottage, accessed through a gateway on Newport Street are what used to be the stables for the inn.”




