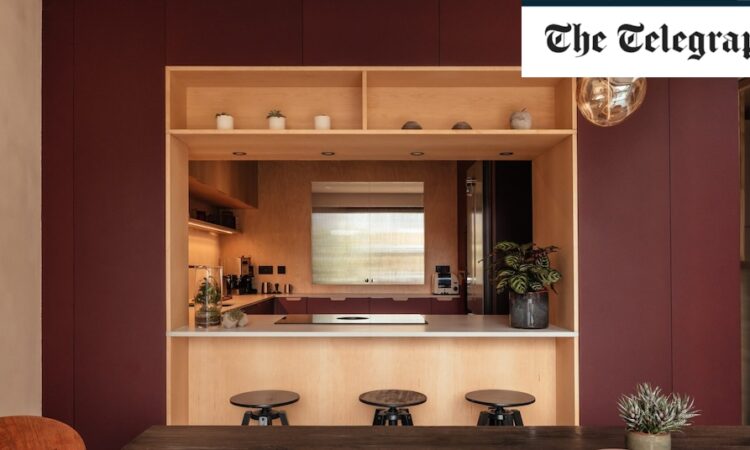
To explore how Bulcraig would like to live in the house, Attanayake began with what she calls “the briefing game”, in which different coloured counters (pink for activities, green for objects and yellow for qualities) were moved around the existing and potential floor plans. The resulting three proposals that she came up with all offered flexible separation: rooms that could be divided or connected using partitions.
“There has been a significant move away from big open-plan spaces recently,” she notes. “Most of our clients now are still looking for a sense of openness, but with a bit more definition and articulation of the different functions of the space. It’s interesting to reflect on how technology has changed the way we live in a remarkably short period of time.
“For a lot of households, we are now designing for scenarios where each person is using their personal electronic device and therefore requires their own ‘niche’ within a larger space with other people in it,” says Attanayake.
In the option Bulcraig chose, the house is bisected by a “spine” of screens made from Siberian birch ply and glass, which separate the sitting room from the hall at the front, and in the new extension at the rear, the dining area from the sunroom. The screens, which let light flow between different areas, comprise panels of glass, fluted glass and ply, in an appealing, irregular pattern.
