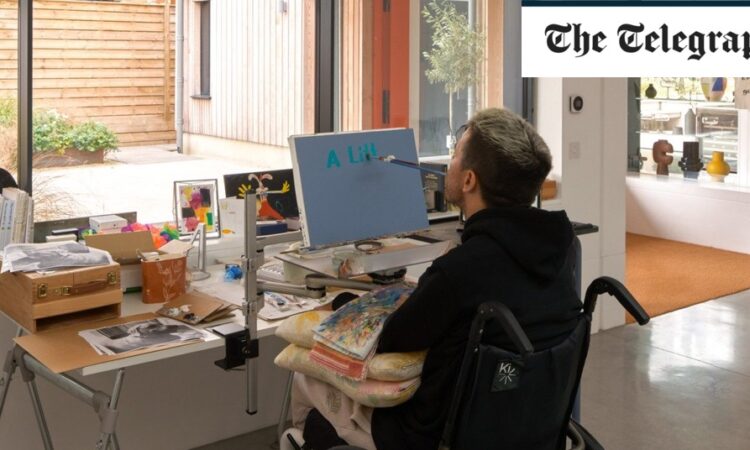
The dramatic aluminium-clad cantilever outside is to protect Henry from the elements (he is unable to regulate his body temperature, so getting wet or cold could have negative health consequences).
There are hoists in the bedroom and snug, but the track runs flush with the ceiling, and the actual lifting part retracts into a cupboard.
The house’s T-shaped layout (with a courtyard either side of the downward stroke of the ‘T’) is the house’s genius touch, creating long sightlines both through the house and across the courtyards, so you can see what’s going on in all the other spaces. From Henry’s snug, semi-open-plan behind the kitchen-diner, he can see across to his bedroom and bathroom, or, on the other side, into his studio and the front gate.
Having views from his bedroom and bathroom were especially important to Henry, as he can spend a lot of time there. “When I’m ill and can’t get out of bed, I can look out of my bedroom window, or through to the kitchen. It doesn’t feel like I’m confined to one room,” he says.
Daylight and sunshine are very important to him: in The Little Big Things, he wrote about how seeing light and nature for the first time after his accident was incredibly beneficial to his state of mind, and that’s still the case now.
Accordingly, there is expansive glazing, including in the sky-lit studio, at high level in the double-height dining area, and in Henry’s bathroom, which has a large corner window and is flooded with light. Large aluminium-clad overhangs help to regulate the house’s temperature, shielding summer sun but allowing low winter sun to penetrate.




