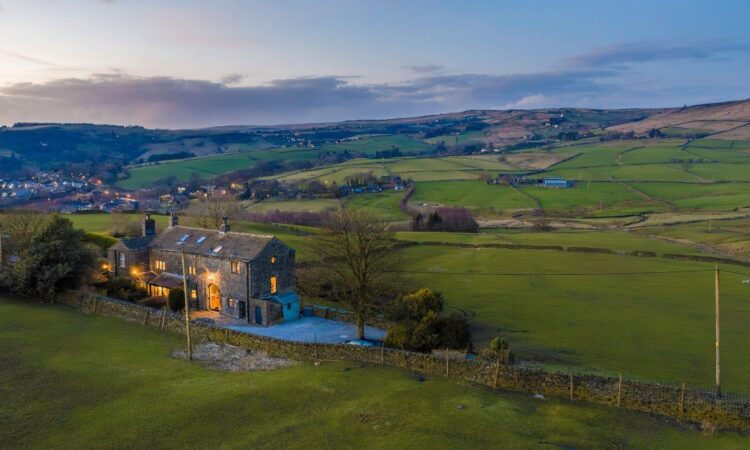

 Poised on the edge of Pennine moorland is this Back O’Th Lee Farm, a stunning Georgian barn conversion dating back to 1745 and retaining original character features throughout. Serenely positioned on the fringes of Diggle village and set amongst a breathtaking backdrop which you will never tire of.
Poised on the edge of Pennine moorland is this Back O’Th Lee Farm, a stunning Georgian barn conversion dating back to 1745 and retaining original character features throughout. Serenely positioned on the fringes of Diggle village and set amongst a breathtaking backdrop which you will never tire of. Driving down the single track lane to the hamlet of just two homes, parking is provided with a gravel driveway for 5-6 cars. As you walk to the entrance hallway, note the peacefulness of the surrounding scenery. The entrance hall is a bright space with floor to ceiling windows to the side. A timber door leads you to the internal hallway with stairs rising to the first floor. A cosy lounge has a log burning stove and Mullion windows. The kitchen features a range of cupboards in a traditional shaker style with a breakfast bar looking out towards Diggle Brook. Additionally to the ground floor level is a stunning dining room which carefully incorporates period features with a modern finish, the standout feature has to be the floor to ceiling window which was the original barn door.
Driving down the single track lane to the hamlet of just two homes, parking is provided with a gravel driveway for 5-6 cars. As you walk to the entrance hallway, note the peacefulness of the surrounding scenery. The entrance hall is a bright space with floor to ceiling windows to the side. A timber door leads you to the internal hallway with stairs rising to the first floor. A cosy lounge has a log burning stove and Mullion windows. The kitchen features a range of cupboards in a traditional shaker style with a breakfast bar looking out towards Diggle Brook. Additionally to the ground floor level is a stunning dining room which carefully incorporates period features with a modern finish, the standout feature has to be the floor to ceiling window which was the original barn door.The dining room has steps up to a mezzanine level which offers a versatile space to use and is still open to the dining room. A set of stairs from the mezzanine rises to the master bedroom suite.

Back at the entrance hallway the stairs lead to the first floor landing area which leads off to two double bedrooms, both of which have superior countryside outlooks reaching towards Standedge and the Pennine Way. Additionally to the first floor there is a four piece bathroom suite with feature rolltop bath.

Well landscaped gardens are to both the front and the rear. There is a pleasing front lawn with hedged border with cobbled pathway to the entrance hall. The rear garden has been landscaped with multiple patio areas, well tended lawns and a variety of mature border shrubs and trees. Boundary drystone walls encompass the perimeter which lead to a stunning, scenic backdrop.
The home has spring water supply, drainage to a septic tank and is oil central heated. Full intruder alarm system is fitted for peace of mind.
Viewings of Back O’Th Lee Farm are highly recommended and can be arranged by calling the Uppermill office 7 days a week.

