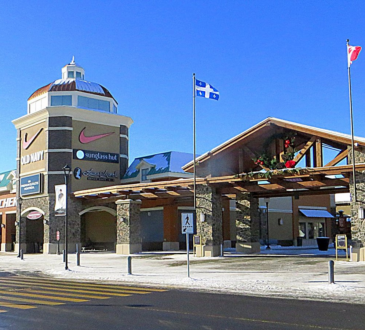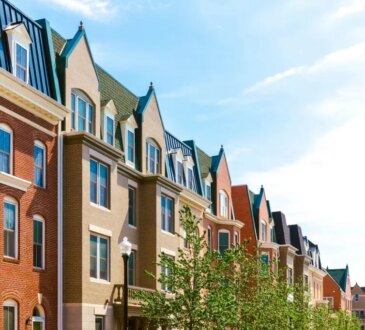Editor’s note: Home of the Week is a paid sponsorship and prints in our Friday Real Estate Section.
A high elevation and stunning water view create fabulous scenery at this beautiful East Hill property. The 6,273 square-foot home is brimming with European style, attention to detail, charm and luxury.
The main house includes four open bedrooms, five baths (three full, two half), a formal living area, a formal dining room, a family room, a chef’s kitchen, studio space, and a workout room.
The adjoining guest house features a full bath and living space. From the private backyard with a refreshing swimming pool to the private boat dock, homeowners and guests are sure to be wowed.
Realtor Katy Collins notes that the current owner “designed the home to look like her home in Aix-en-Provence, France.”
Upon arriving, the stately facade is welcoming and elegant. The foyer is bathed in natural light from French doors overlooking the waterfront, and it is flanked by the formal living room and formal dining space.
The formal living room features a gas/natural wood fireplace and is a fabulous spot for gathering with friends, family, or colleagues. It offers direct access to the pool deck, allowing you to effortlessly entertain both indoors and outdoors.
The dining room is perfect for hosting formal gatherings and can easily host gatherings of 10-12 people. The space overlooks the front yard and is in close proximity to the kitchen, which allows you to serve meals with ease.
Culinary enthusiasts will appreciate the open kitchen, which overlooks the pool deck and waterfront. It includes a Subzero refrigerator, a gas stove, two electric ovens, a warming drawer and bar seating for extra guests or casual meals.
Entertain or relax in the family room, which adjoins the kitchen and offers direct access to the pool deck. It features a gas fireplace, built-ins and a stunning view, and is perfect for conversing with the chef.
A downstairs master suite is oriented on the first floor and includes custom woodwork, a gas fireplace, and fabulous views of the bayou, bay and the swimming pool. A private master bath includes double vanities, a walk-in shower, a jetted tub and a large walk-in closet.
A large studio space, or secondary suite, is oriented on the first level, in addition to a wonderful home office with built-ins.
An in-home workout space is oriented at the front of the home and includes a pulley system for bicycles and kayaks, along with space for weight training and yoga.
Upstairs, you’ll find the additional bedrooms, which offer privacy for live-in family or guests.
The lush backyard overlooks Bayou Texar and Pensacola Bay, creating a stunning at-home retreat. Enjoy garden parties, meals al fresco, and countless hours of relaxation in the saltwater swimming pool.
Out-of-town guests will be at home in the guest house, with a private entrance and direct access to the pool.
Boating enthusiasts will love the private walkway to the boathouse on Bayou Texar. You’re in a protected, no-wake zone and only 150 yards to open water.
The home features many practical features, which include a sprinkler system with a natural well, a generator, a Tesla car charger, a whole house water filtration system, insulated concrete construction (ICF) of the main house, three AC units (two in the main house, one in the guest house), a synthetic slate roof on the main house and outbuildings, along with many more.
This waterfront location in East Hill is convenient to downtown and Pensacola Beach, allowing you to be at top restaurants, festivals, shopping areas or Pensacola International Airport within minutes.
1725 E La Rua St., Pensacola, FL
- List price: $3,395,000
- Approximate square feet: 6,273 (main house), 325 (guest house)
- Baths: 3 full, 2 half (main house)
- Bedrooms: 4 (main house)
- Built: 1999
Listing Agents
Katy Collins and Liz Harrison | Levin Rinke Realty




